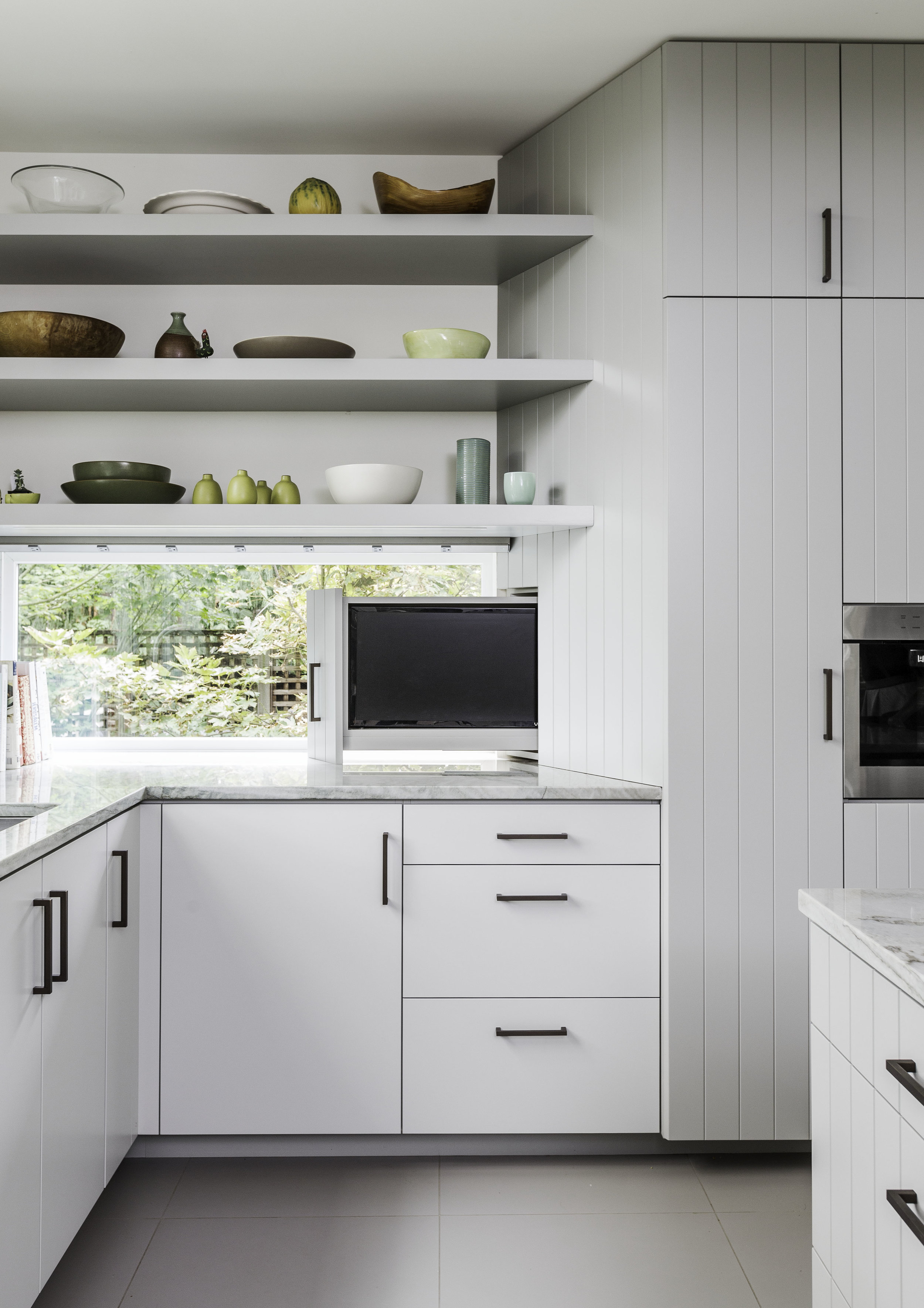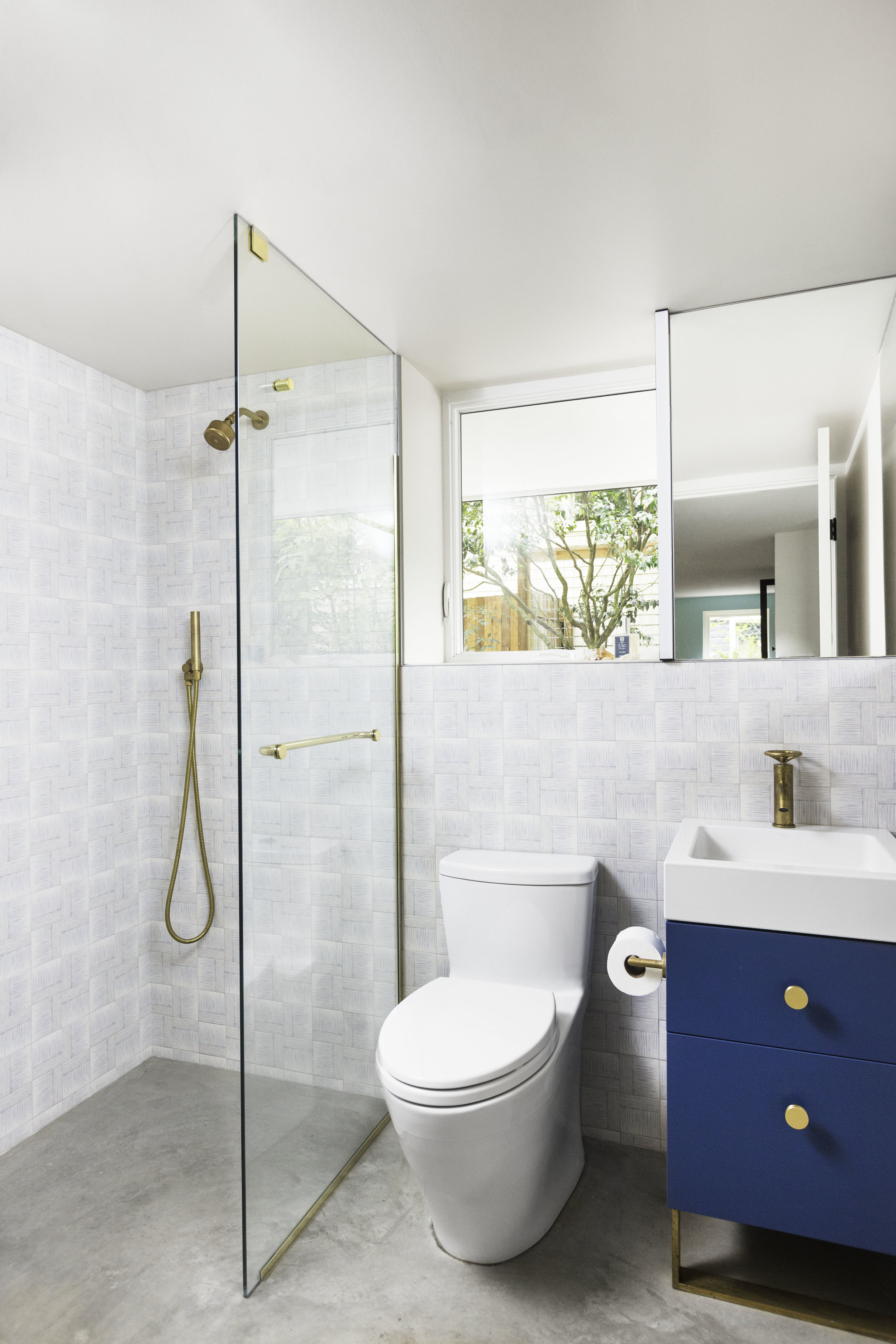Backyard Bump-out
Design & permitting of an addition and comprehensive remodel to a 100 year old craftsman home. The new form contrasts with the monochromatically painted home, offering the clients modern amenities and floor space, while conceptually reimagining domestic materials of the original space. A free-standing powder room divides the kitchen from the entry and stair, while upstairs a wraparound plan in the master suite creates efficiency and opportunites for materials to bleed into adjacent spaces.
completed while at Best Practice Architecture, photos by Rafael Soldi



















